Hallmark at Mission - Apartment Living in Ontario, CA
About
Office Hours
Monday through Friday: 9:00 AM to 5:00 PM. Saturday and Sunday: Closed.
Finding the ideal apartment community in Ontario, California, is a cinch! Hallmark at Mission apartments is a beautifully landscaped neighborhood near everything you need and desire. Enjoy countless shopping, dining, and entertainment venues right outside your door. We are just minutes from the 10 Freeway, which makes your everyday commute a breeze.
Explore all of the community amenities at your disposal. Relax in the shimmering swimming pool and soothing spa with an outdoor shower. We are a pet-friendly community and have provided your furry, four-legged friend a dog park to romp and play. Call us today and see what living at Hallmark at Mission in Ontario, CA, offers.
You will love the openness of our one and two bedroom apartments for rent in Ontario, CA. Each floor plan features plush carpet and chic hardwood floors, central air and heating, extra storage, walk-in closets, and a washer and dryer in the home. Take in the views from your balcony or patio. Prepare gourmet meals in your fully-equipped kitchen with a breakfast bar.
Current Special- $500 off 1st month's Rent!
Floor Plans
1 Bedroom Floor Plan
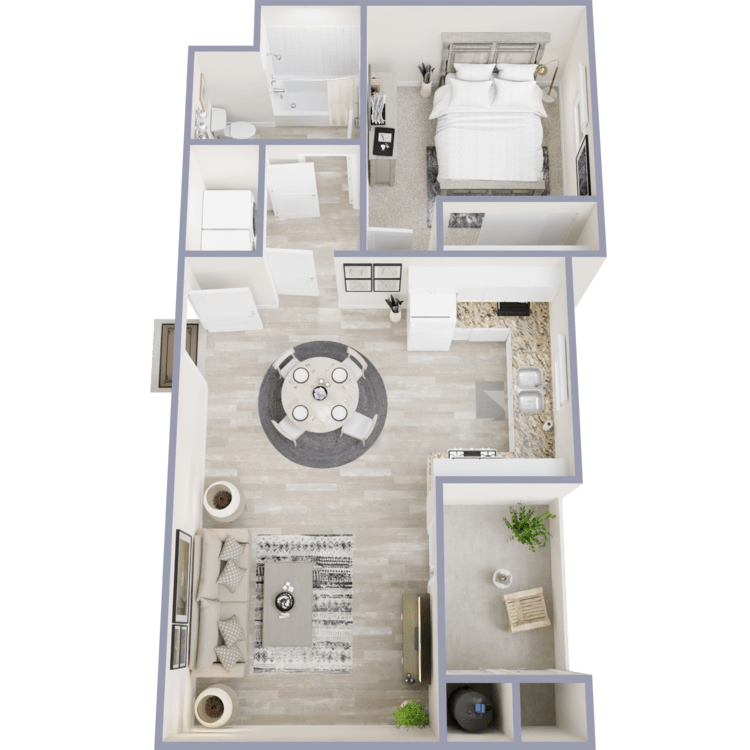
1x1 A
Details
- Beds: 1 Bedroom
- Baths: 1
- Square Feet: 660
- Rent: $2215
- Deposit: $1000
Floor Plan Amenities
- Balcony or Patio
- Breakfast Bar
- Cable Ready
- Carpeted Floors
- Central Air and Heating
- Disability Access
- Dishwasher
- Extra Storage
- Hardwood Floors
- Microwave
- Refrigerator
- Views Available
- Walk-in Closets
- Washer and Dryer in Home
* In Select Apartment Homes
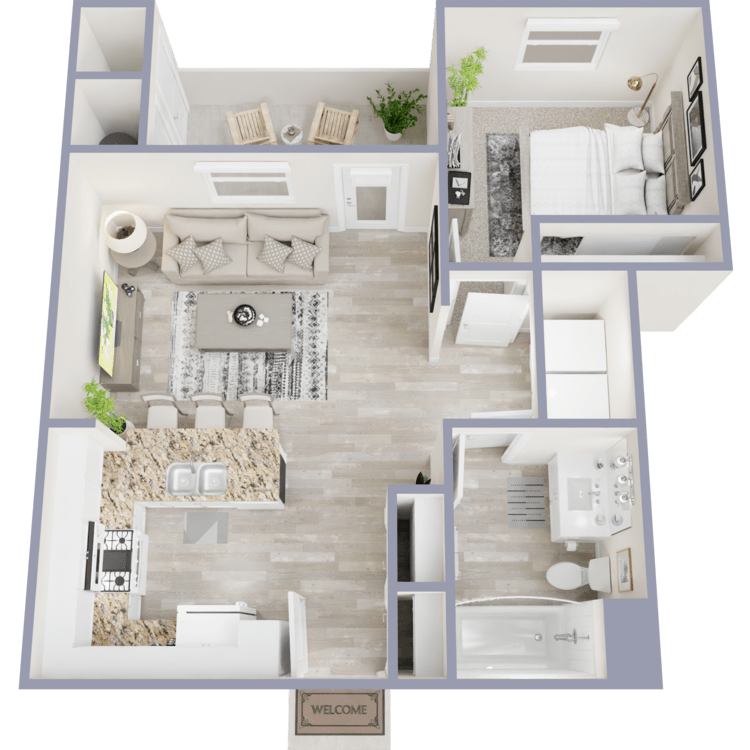
1x1 B
Details
- Beds: 1 Bedroom
- Baths: 1
- Square Feet: 676
- Rent: Call for details.
- Deposit: $1000
Floor Plan Amenities
- Balcony or Patio
- Breakfast Bar
- Cable Ready
- Carpeted Floors
- Central Air and Heating
- Disability Access
- Dishwasher
- Extra Storage
- Hardwood Floors
- Microwave
- Refrigerator
- Views Available
- Walk-in Closets
- Washer and Dryer in Home
* In Select Apartment Homes
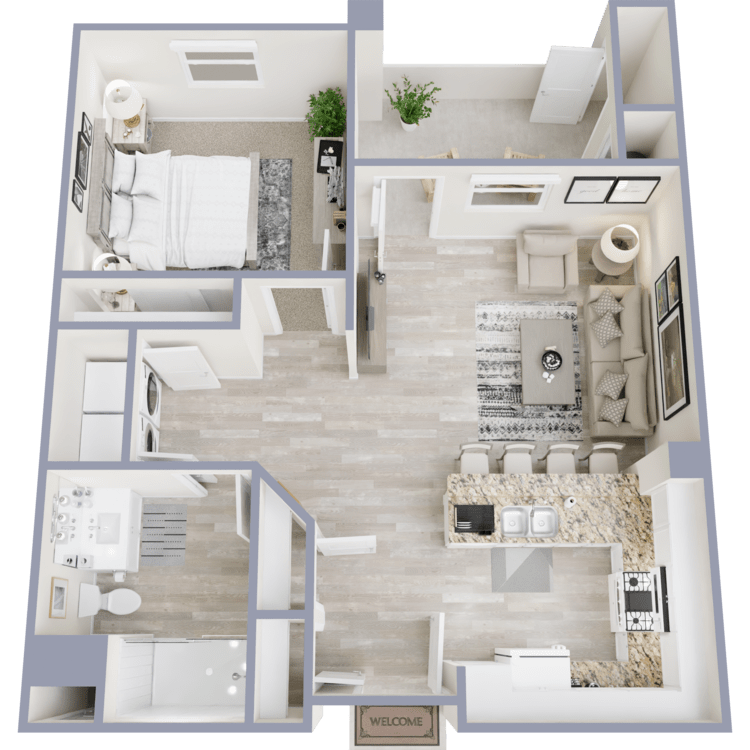
1x1 C
Details
- Beds: 1 Bedroom
- Baths: 1
- Square Feet: 686
- Rent: Call for details.
- Deposit: $1000
Floor Plan Amenities
- Balcony or Patio
- Breakfast Bar
- Cable Ready
- Carpeted Floors
- Central Air and Heating
- Disability Access
- Dishwasher
- Extra Storage
- Hardwood Floors
- Microwave
- Refrigerator
- Views Available
- Walk-in Closets
- Washer and Dryer in Home
* In Select Apartment Homes
Floor Plan Photos
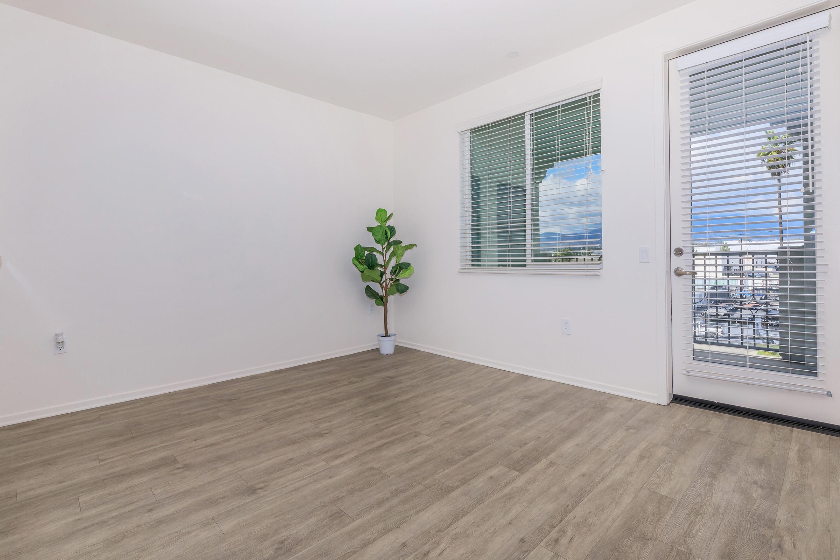
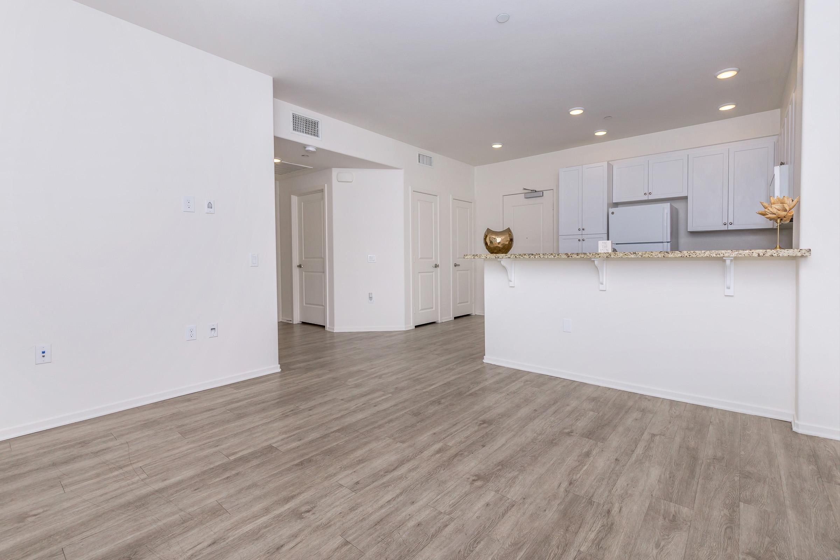
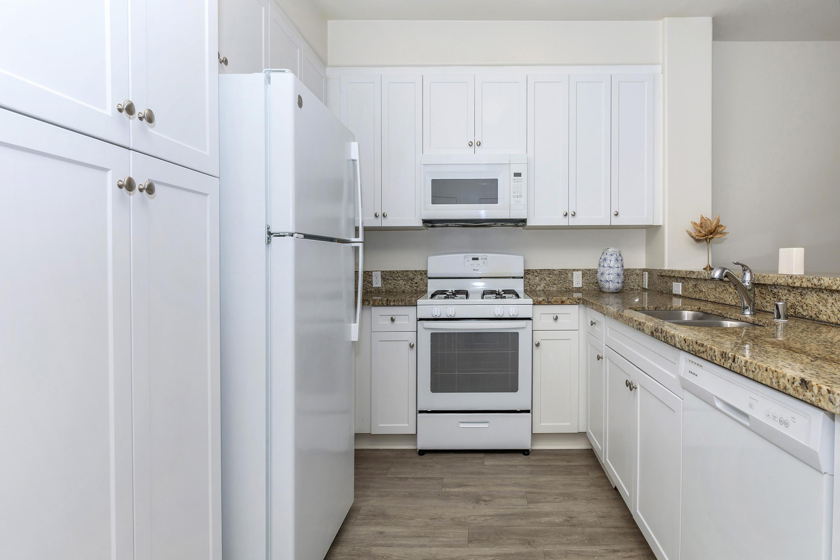
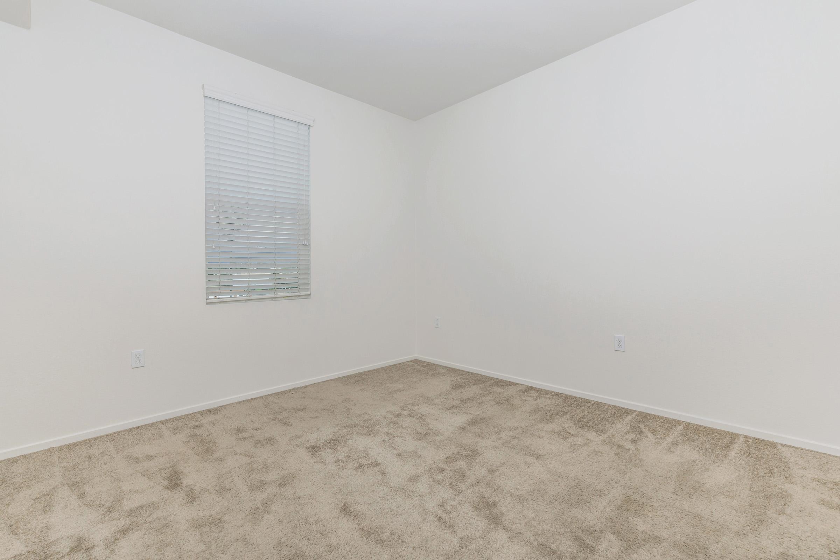
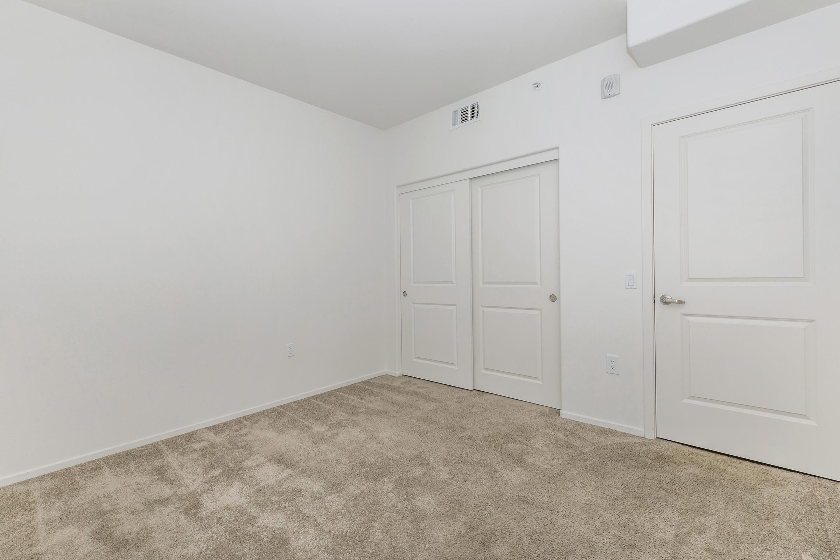
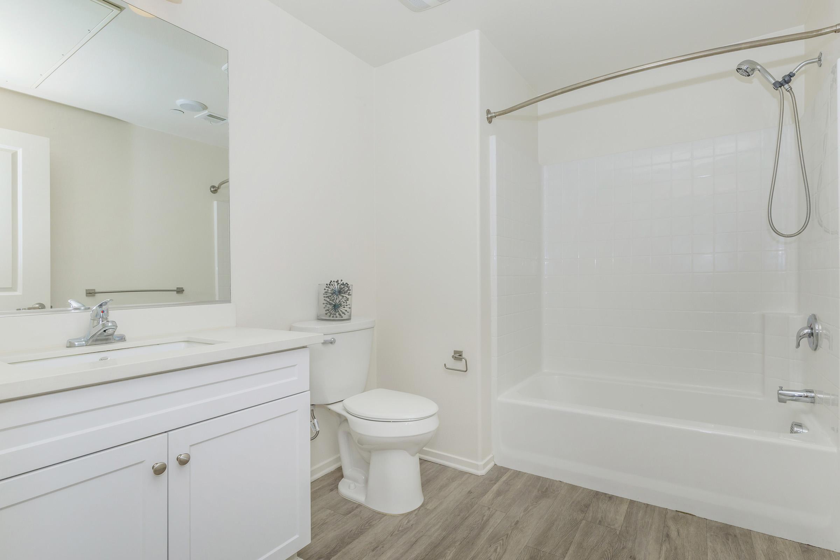
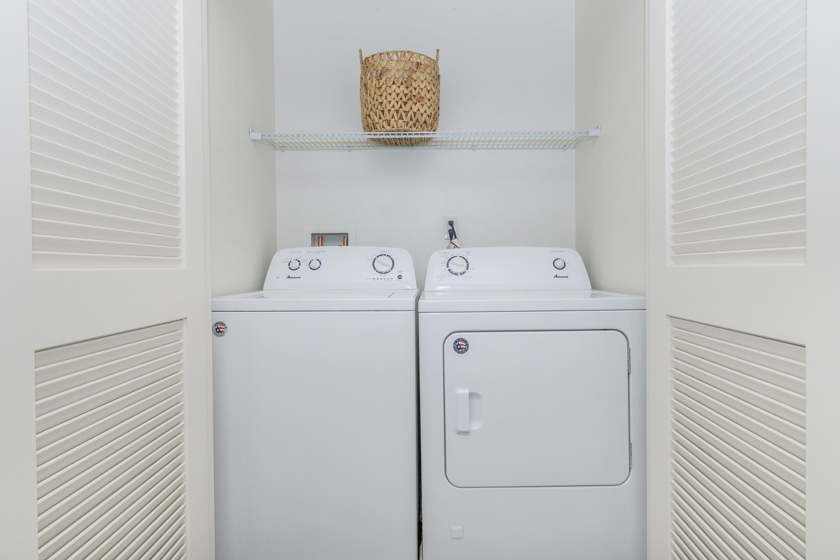
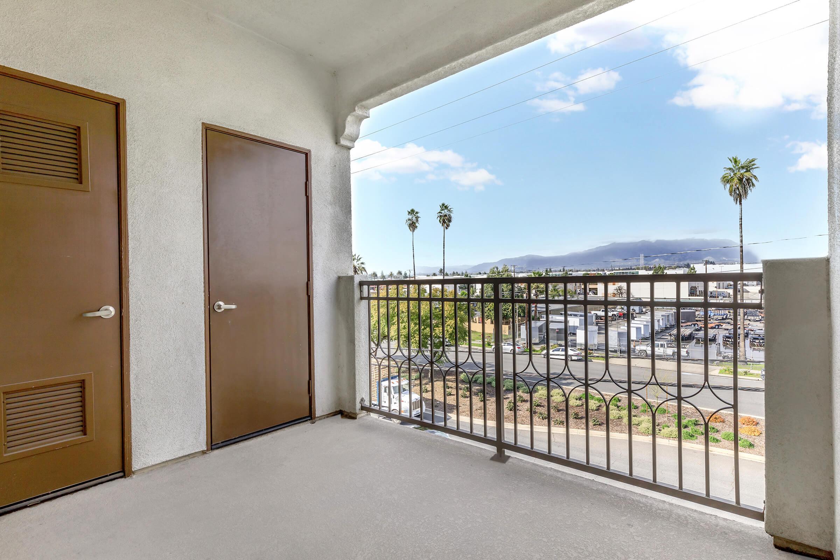
2 Bedroom Floor Plan
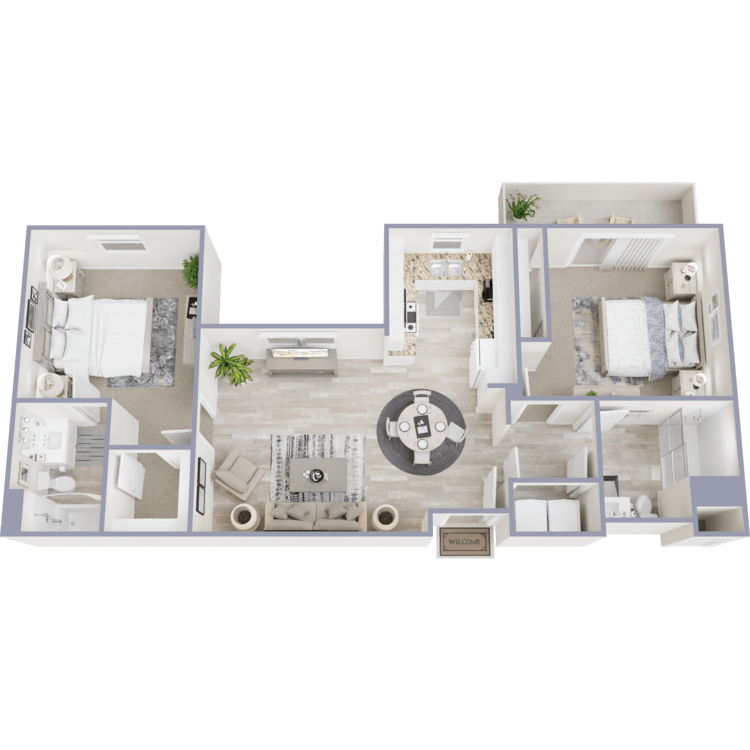
2x2 A
Details
- Beds: 2 Bedrooms
- Baths: 2
- Square Feet: 991
- Rent: $2550
- Deposit: $1000
Floor Plan Amenities
- Balcony or Patio
- Breakfast Bar
- Cable Ready
- Carpeted Floors
- Central Air and Heating
- Disability Access
- Dishwasher
- Extra Storage
- Hardwood Floors
- Microwave
- Refrigerator
- Views Available
- Walk-in Closets
- Washer and Dryer in Home
* In Select Apartment Homes
Floor Plan Photos
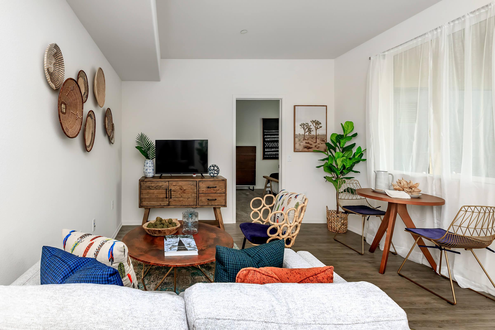
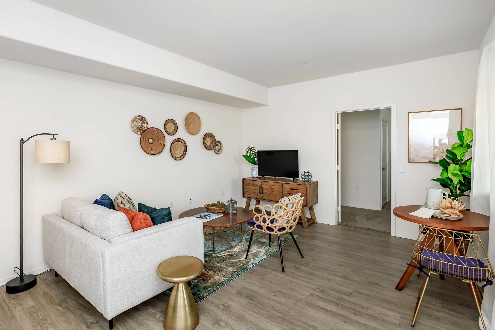
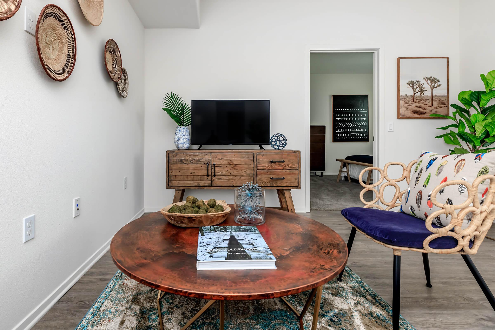
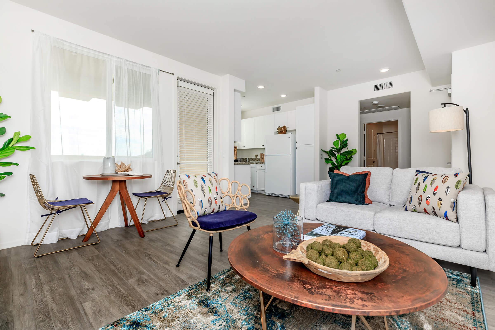
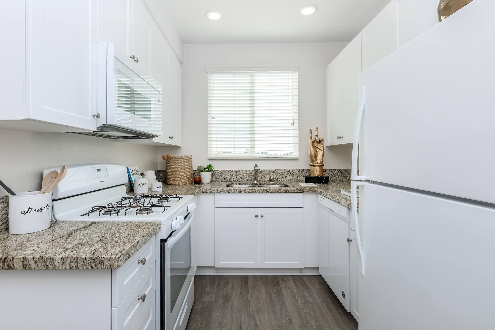
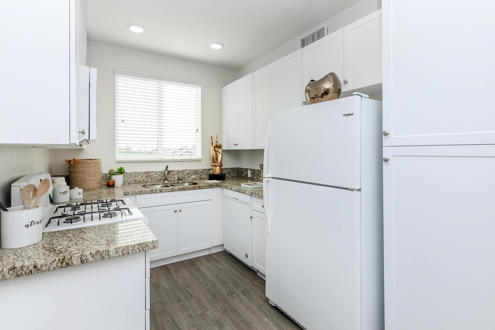
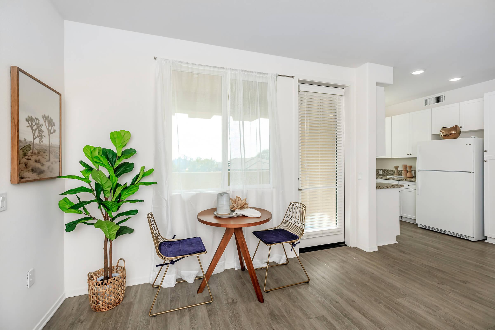
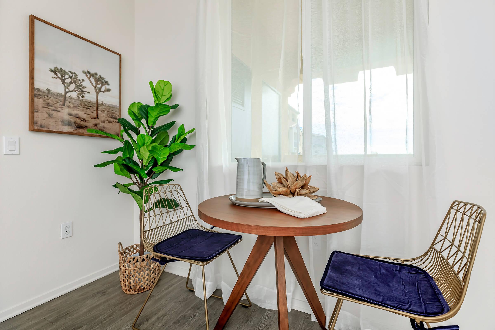
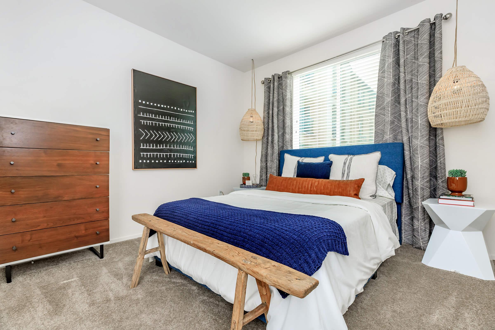
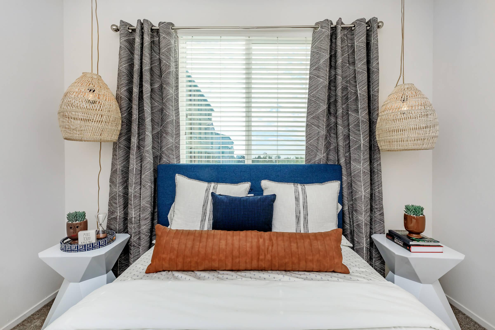
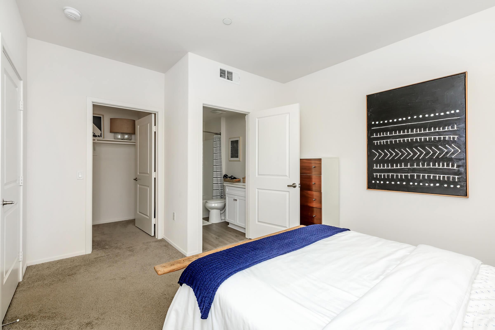
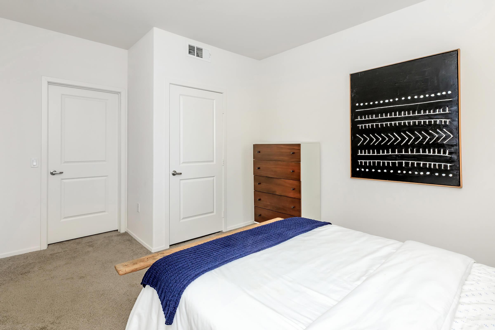
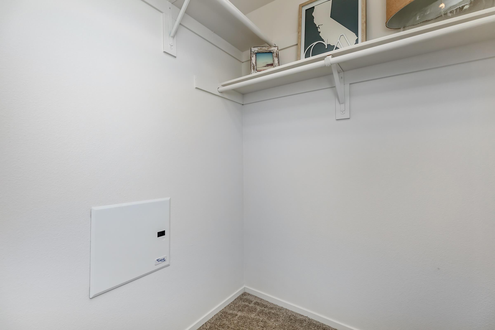
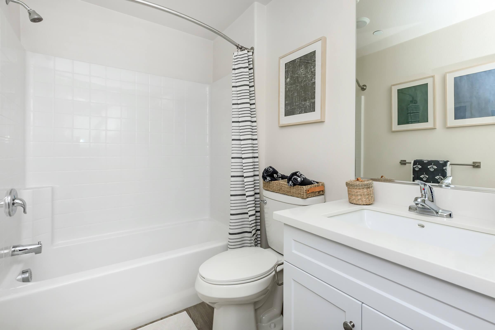
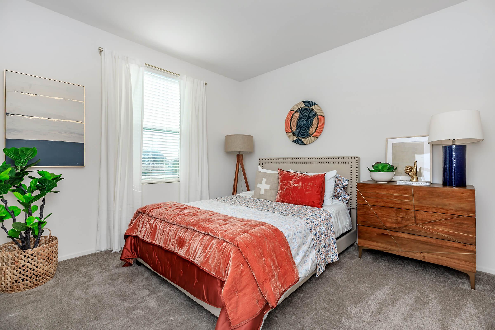
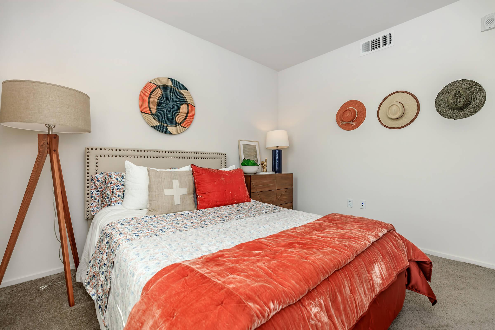
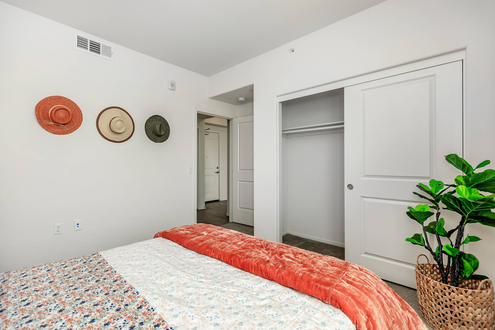
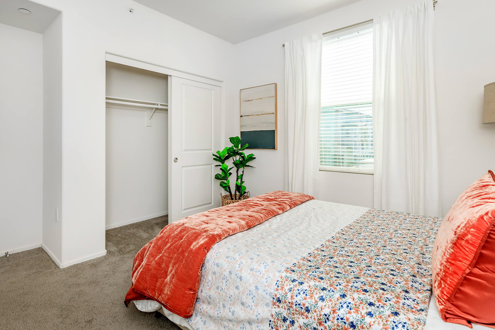
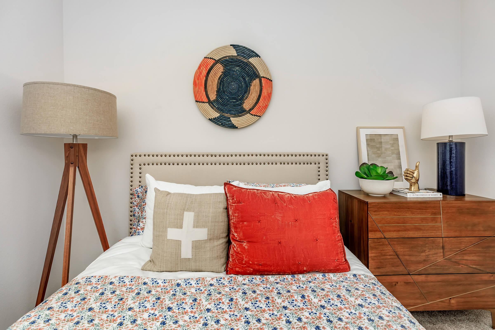
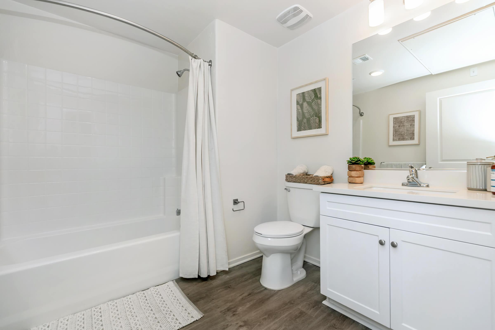
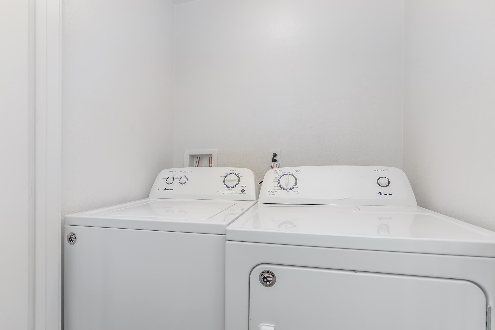
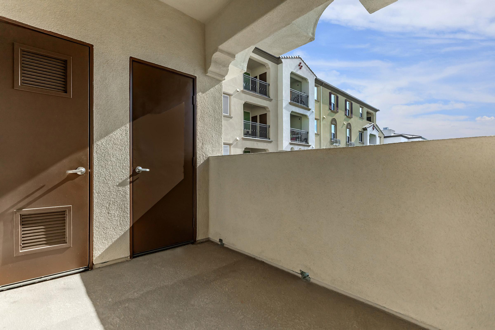
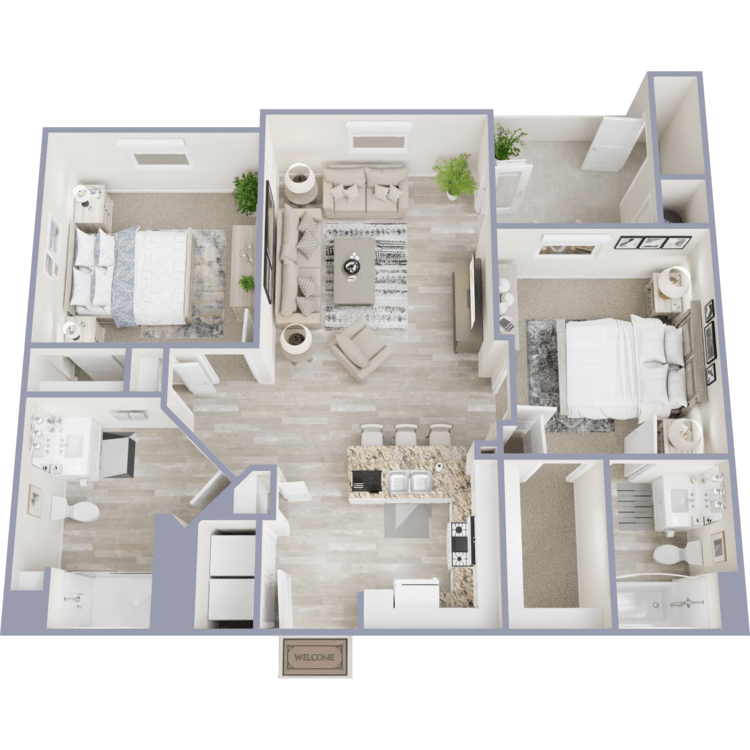
2x2 C
Details
- Beds: 2 Bedrooms
- Baths: 2
- Square Feet: 886
- Rent: Call for details.
- Deposit: $1000
Floor Plan Amenities
- Balcony or Patio
- Breakfast Bar
- Cable Ready
- Carpeted Floors
- Central Air and Heating
- Disability Access
- Dishwasher
- Extra Storage
- Hardwood Floors
- Microwave
- Refrigerator
- Views Available
- Walk-in Closets
- Washer and Dryer in Home
* In Select Apartment Homes
Show Unit Location
Select a floor plan or bedroom count to view those units on the overhead view on the site map. If you need assistance finding a unit in a specific location please call us at 909-391-1500 TTY: 711.

Amenities
Explore what your community has to offer
Community Amenities
- Assigned Parking
- Beautiful Landscaping
- Business Center
- Cable Available
- Clubhouse
- Covered Parking
- Disability Access
- Dog Park
- Easy Access to Shopping
- Easy Access to Freeways
- Elevator
- Garage
- Guest Parking
- High-speed Internet Access
- On-call Maintenance
- On-site Maintenance
- Part-time Courtesy Patrol
- Picnic Area with Barbecue
- Play Area
- Public Parks Nearby
- Shimmering Swimming Pool with Outdoor Shower
- Soothing Spa with Outdoor Shower
- State-of-the-art Fitness Center
Apartment Features
- Balcony or Patio
- Breakfast Bar
- Cable Ready
- Carpeted Floors
- Central Air and Heating
- Disability Access
- Dishwasher
- Extra Storage
- Hardwood Floors
- Microwave
- Refrigerator
- Views Available
- Walk-in Closets
- Washer and Dryer in Home
Pet Policy
Our community welcomes you and your pet! We are only a short distance to Schimmel Dog Park and Euclid Dog Park. Not to mention your pet's favorite shopping and vet care. Pets Welcome Upon Approval. Limit of 2 pets per home. Pets may not be left on patio/balcony unattended or overnight. Pets must be restrained and/or by leash/crate anytime a pet is outside the resident's apartment. Pet Amenities: Dog Park Pet Waste Station Private Outdoor Space
Photos
Amenities
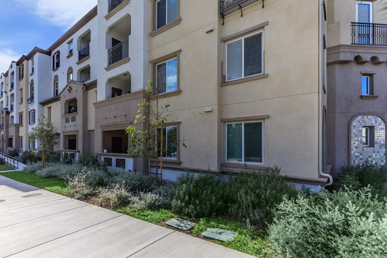
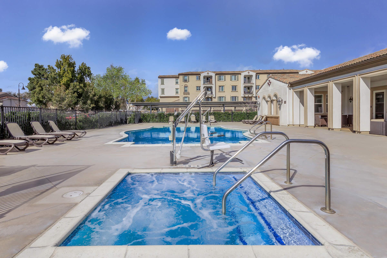
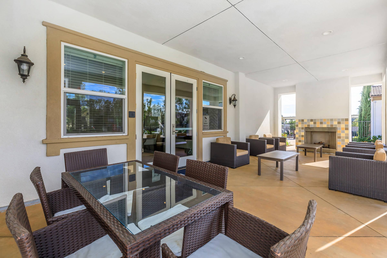
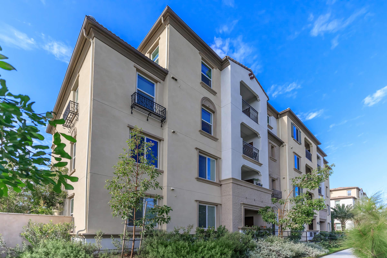
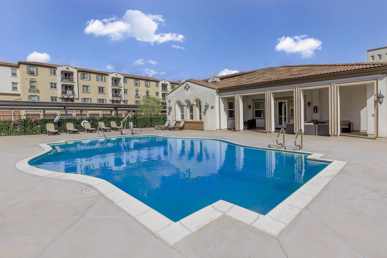
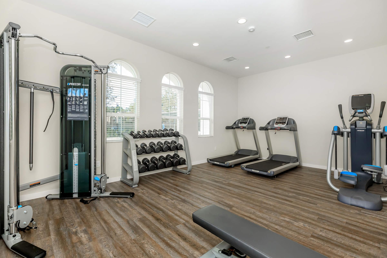
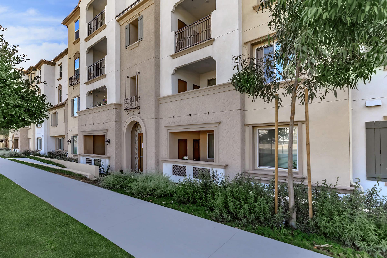
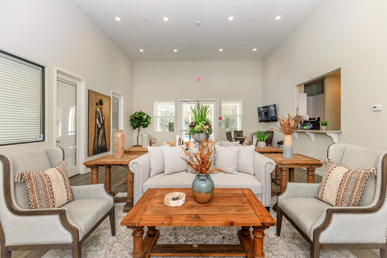
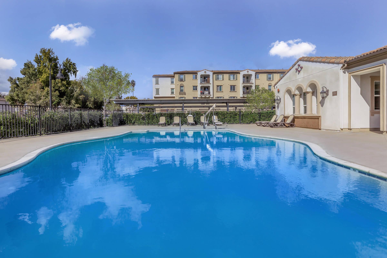
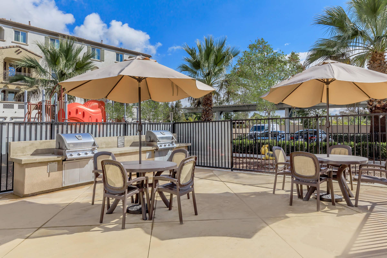
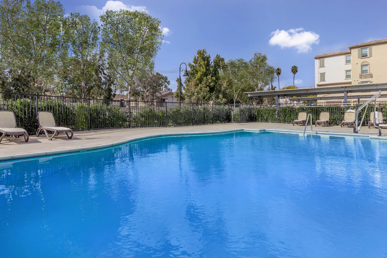
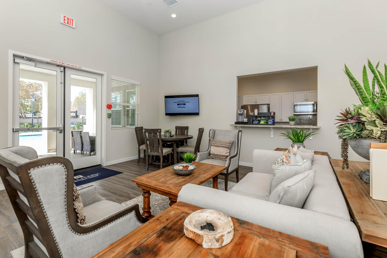
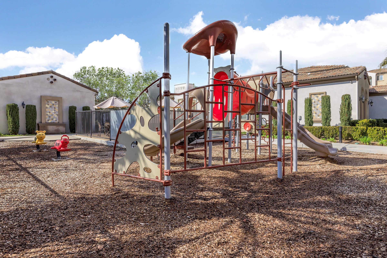
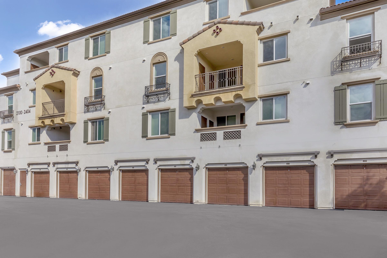
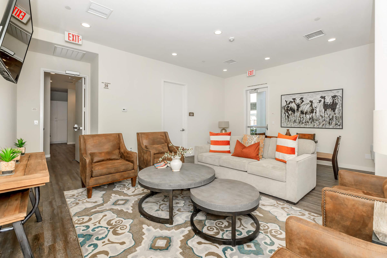
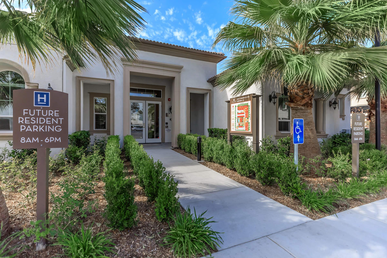
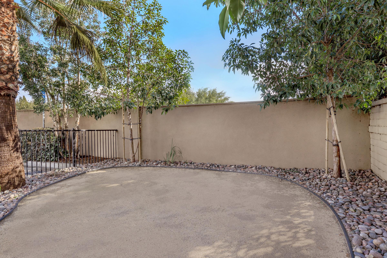
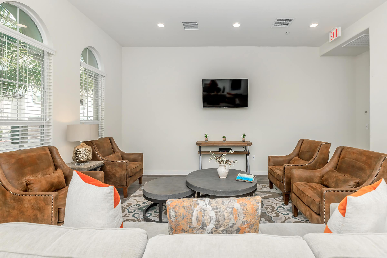
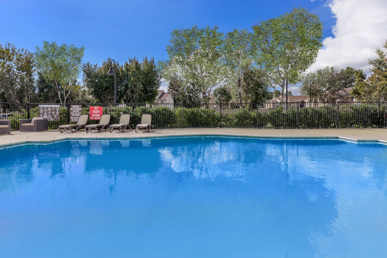
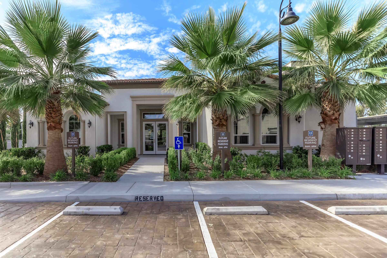
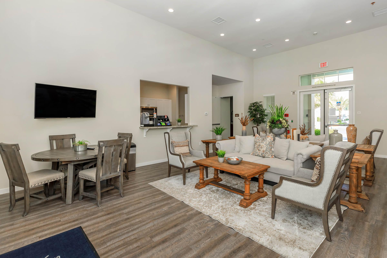
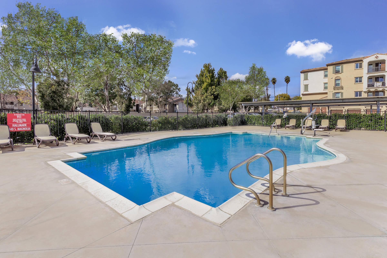
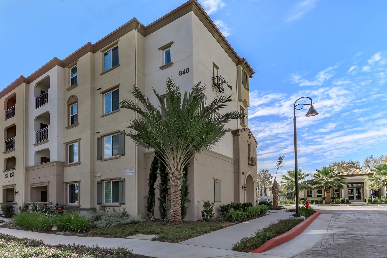
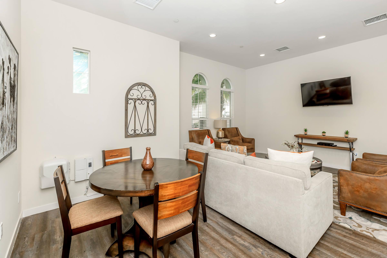
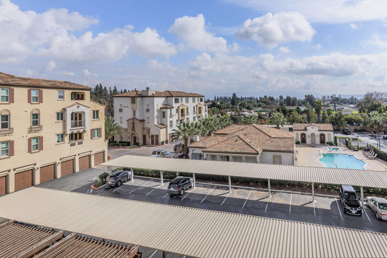
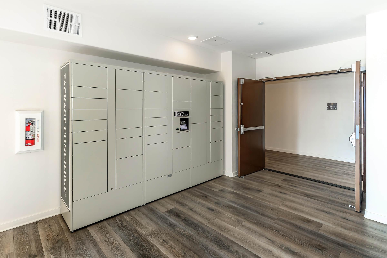
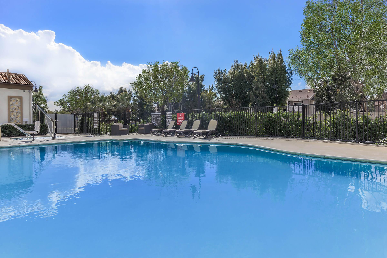
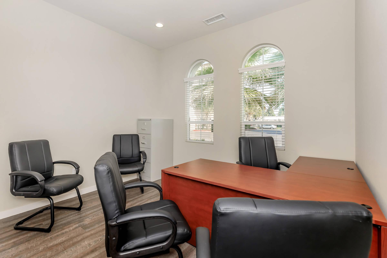
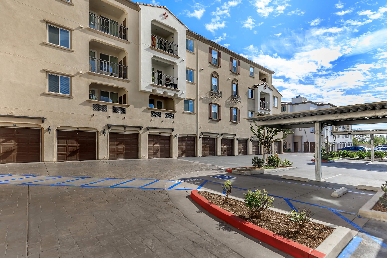
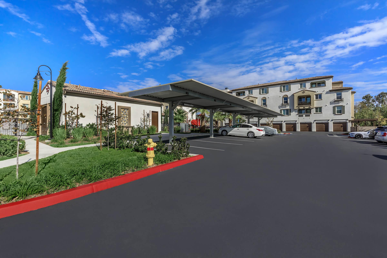
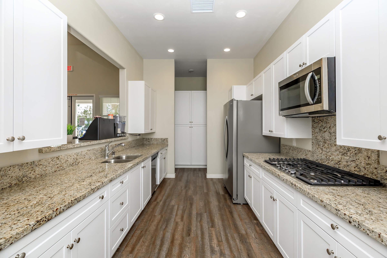
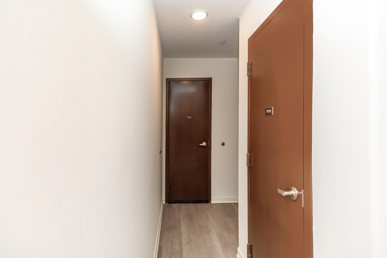
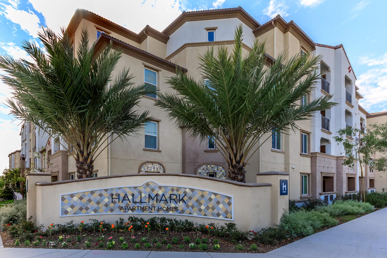
2x2 A






















1x1 C








Neighborhood
Points of Interest
Hallmark at Mission
Located 840 S Magnolia Ave Ontario, CA 91762Bank
Elementary School
Entertainment
Fitness Center
Grocery Store
High School
Hospital
Library
Middle School
Park
Post Office
Preschool
Restaurant
Shopping
University
Yoga/Pilates
Contact Us
Come in
and say hi
840 S Magnolia Ave
Ontario,
CA
91762
Phone Number:
909-391-1500
TTY: 711
Office Hours
Monday through Friday: 9:00 AM to 5:00 PM. Saturday and Sunday: Closed.